You could be the owner of a stunning custom-built colonial-revival-style mansion east of Edmonton, though you’ll need some deep pockets.
This home, located at #55 22459 Township Road 530 in Strathcona County, boasts six bedrooms and four and a half bathrooms on a little more than two pristinely landscaped acres. It was recently listed on the market for $2.25 million.
With three stories and 6,000+ square feet of living space, the home is practically built to entertain. It features an enormous landscaped backyard and patio area, with a home gym, theatre, and plenty more.
The first impression you get heading into this estate is a long paved driveway, giving an impressive view of the home.
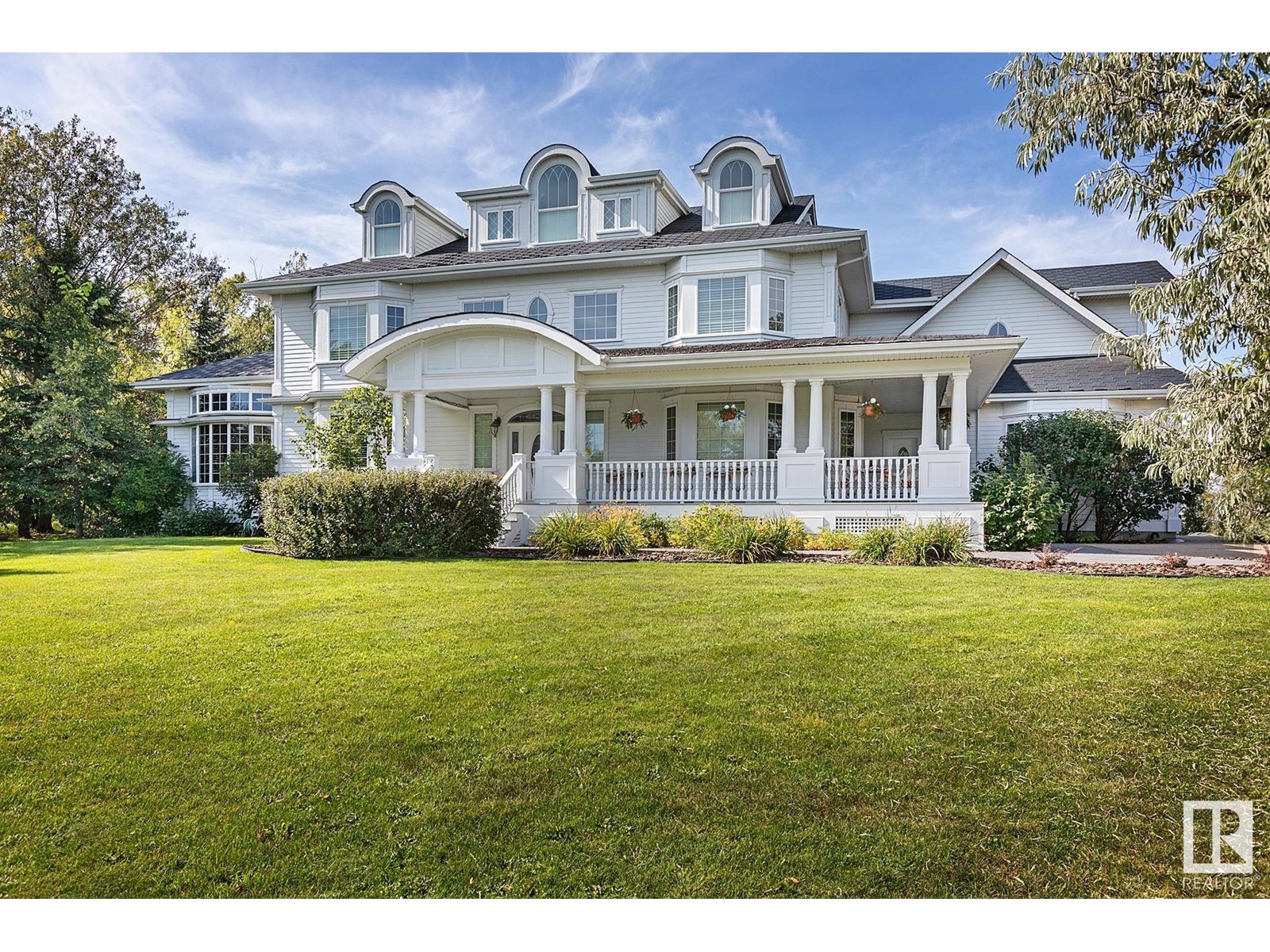
Damon T. Bunting/Remax Elite
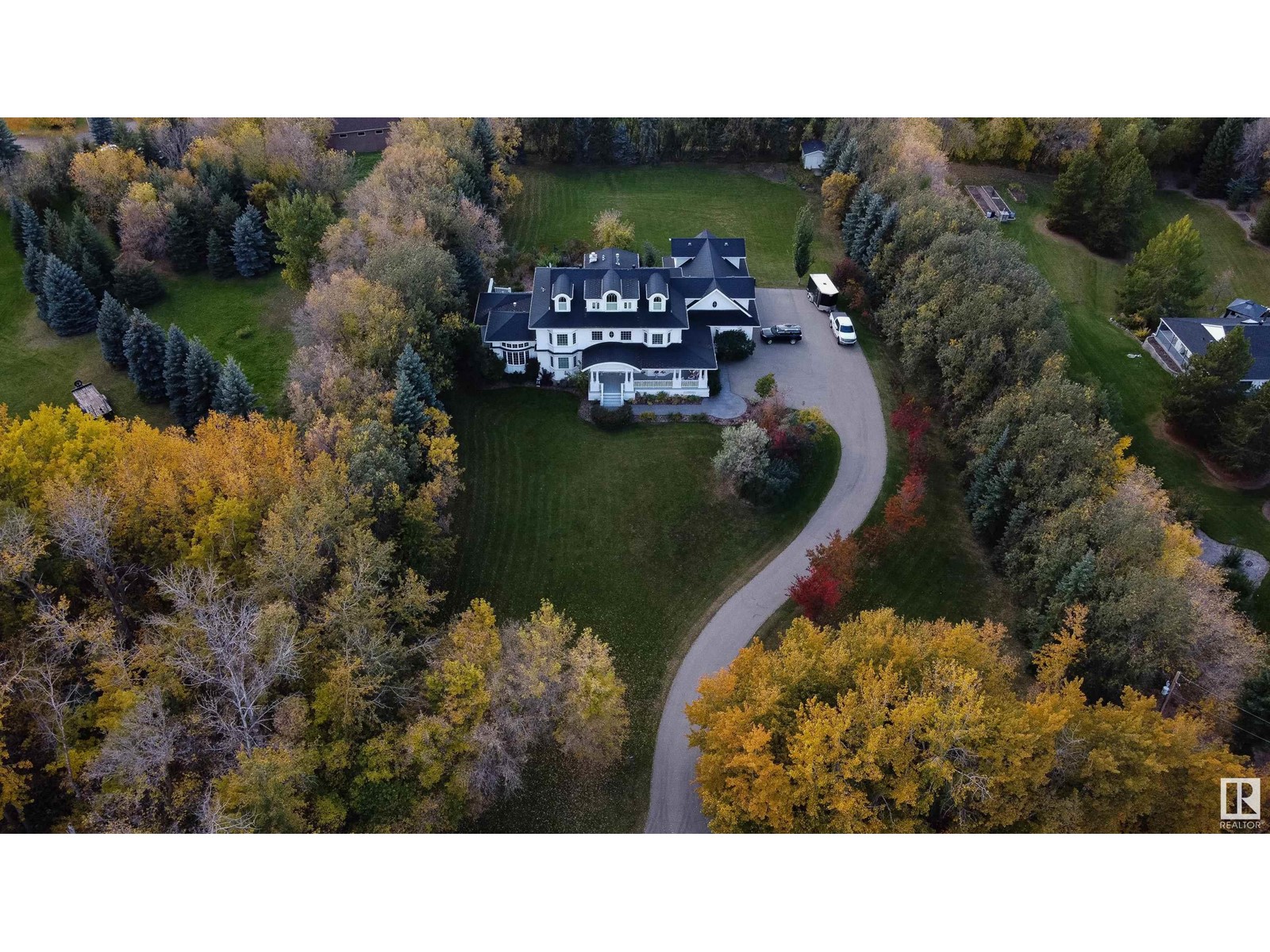
Damon T. Bunting/Remax Elite
We love the size of the front porch, which provides plenty of space to get cozy and comfortable with a book on a summer afternoon.
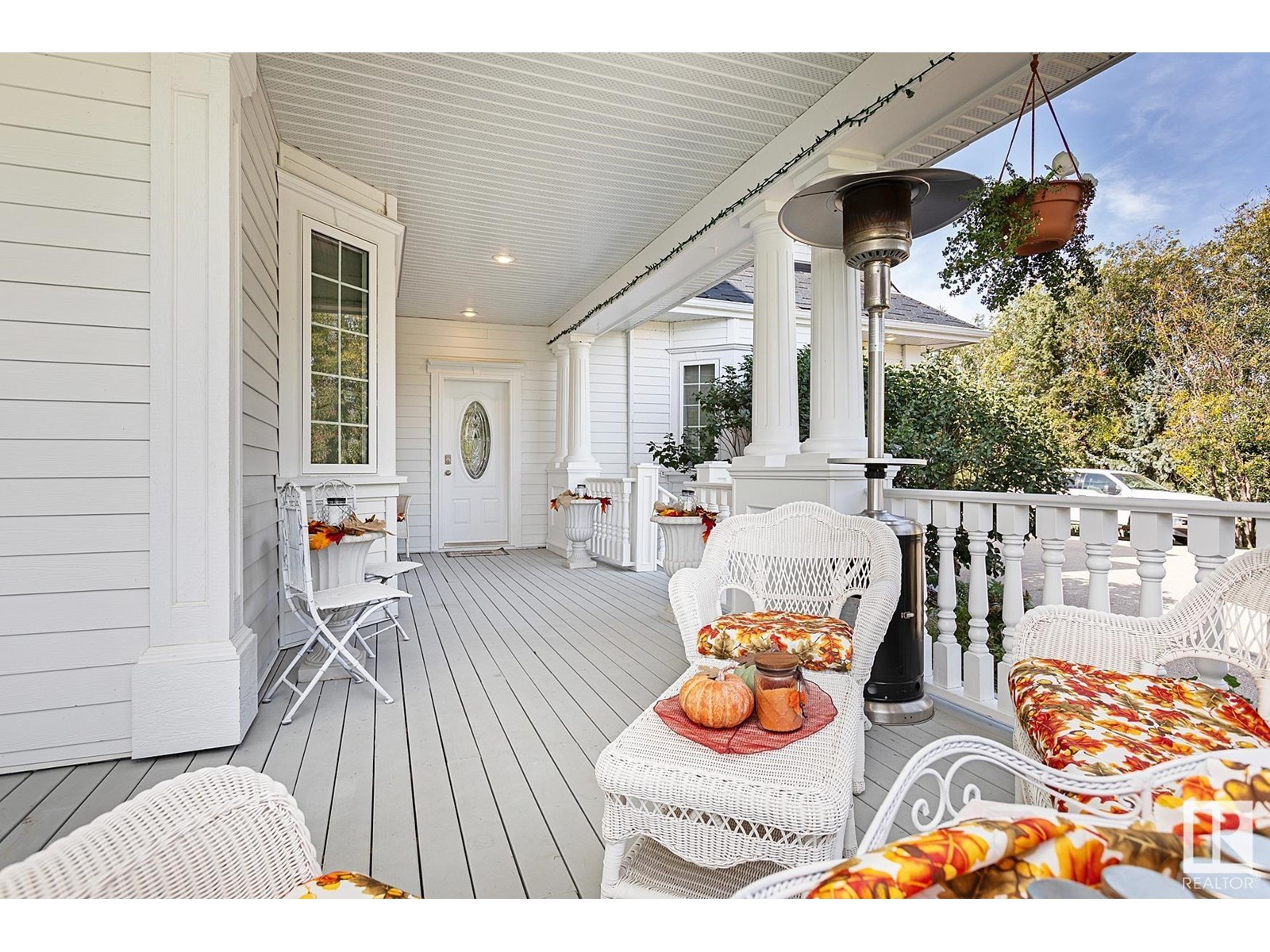
Damon T. Bunting/Remax Elite
As you enter the home, you’re greeted by a magnificent staircase and stunning pillars flanking either side of the house.
On the first floor, you’ll find the gorgeous home library, kitchen, dining room, and family room.
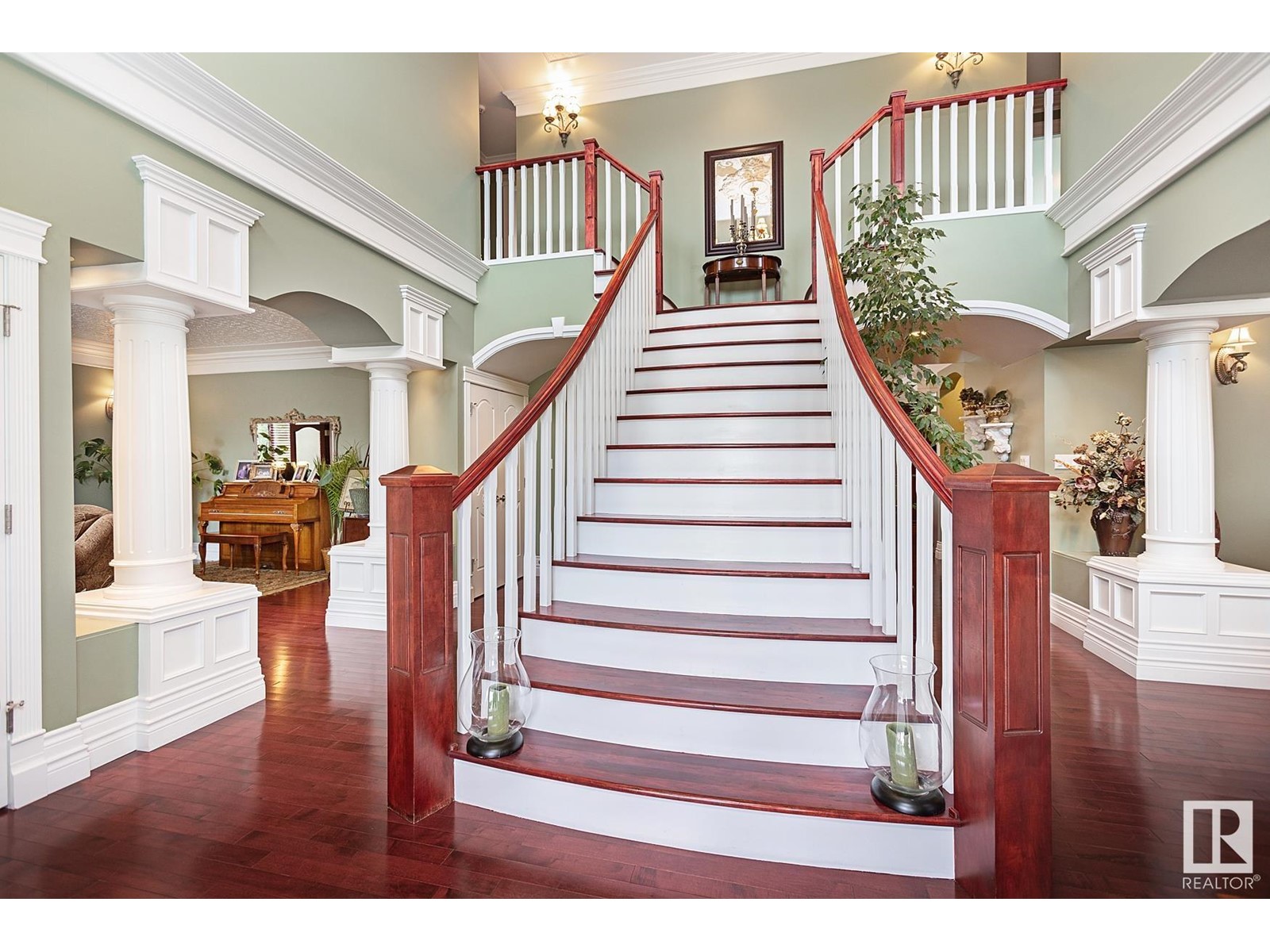
Damon T. Bunting/Remax Elite
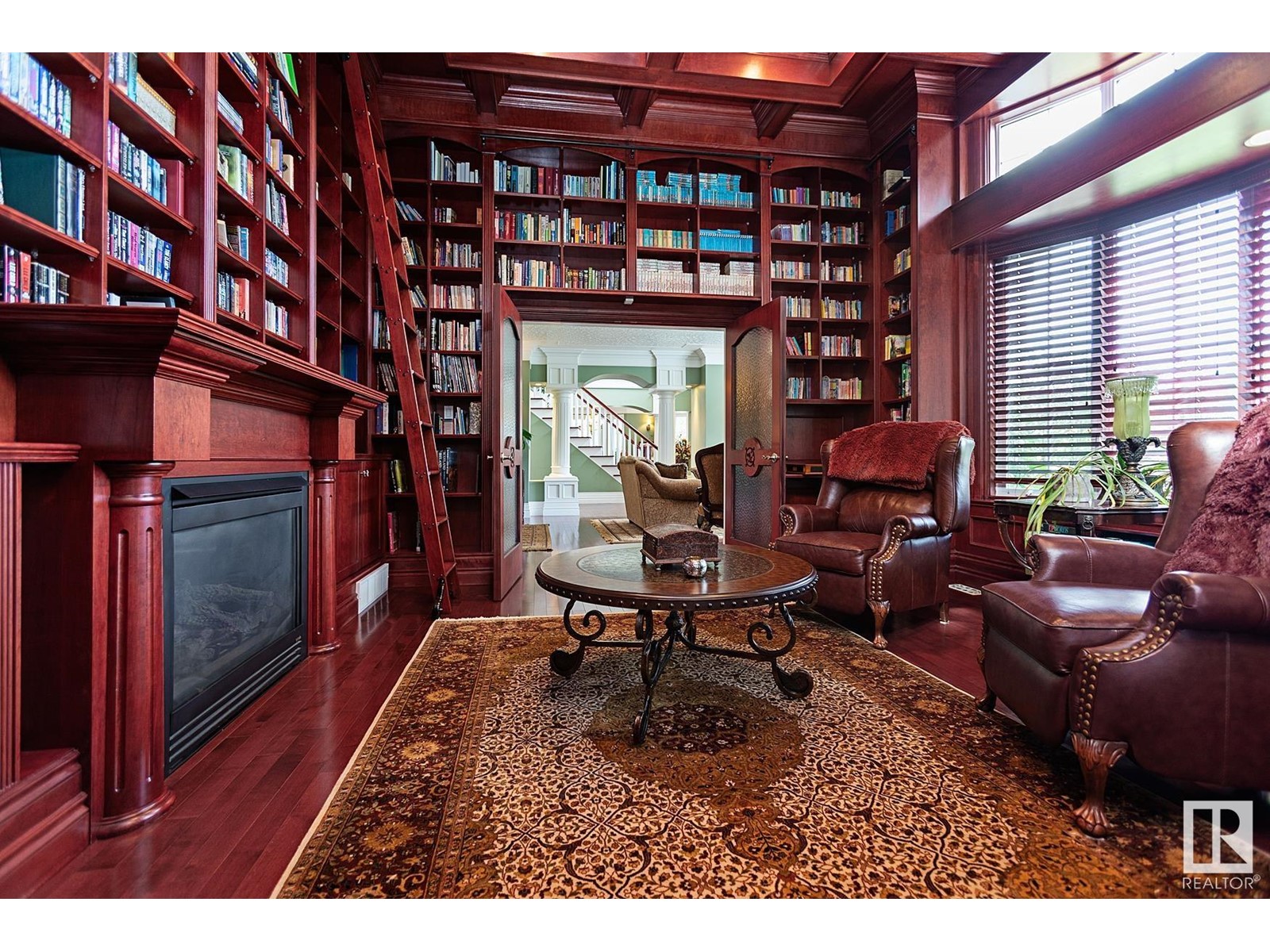
Damon T. Bunting/Remax Elite
We love this library, which features a 12-foot ceiling, gas fireplace, and custom wood furnishings.
The kitchen is also stunning, with plenty of cabinets, granite countertops, a pantry, and several drink coolers.
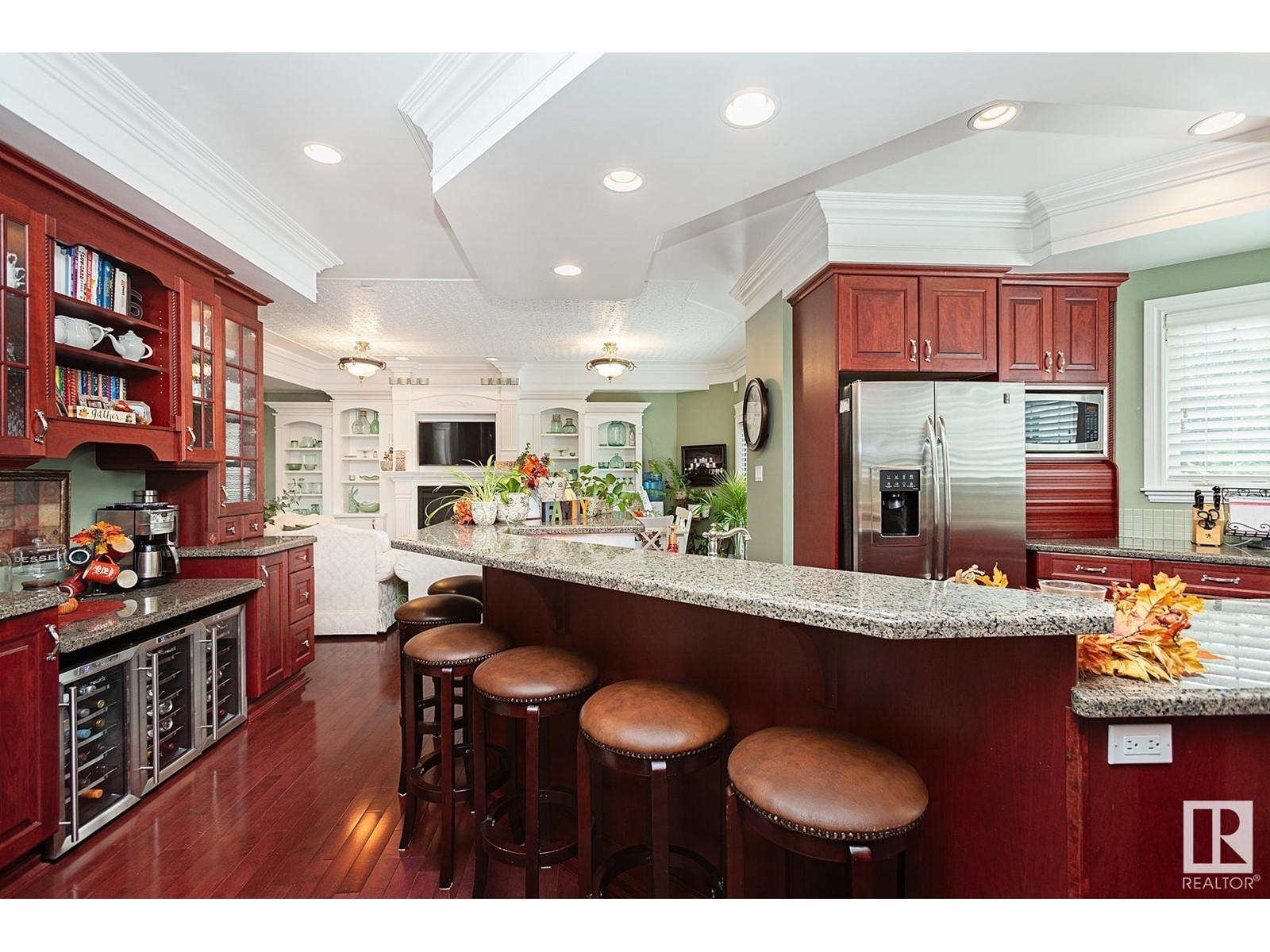
Damon T. Bunting/Remax Elite
On the second floor, you’ll find four bedrooms, a laundry room, and a huge 1,100-square-foot bonus room over your triple-car garage.
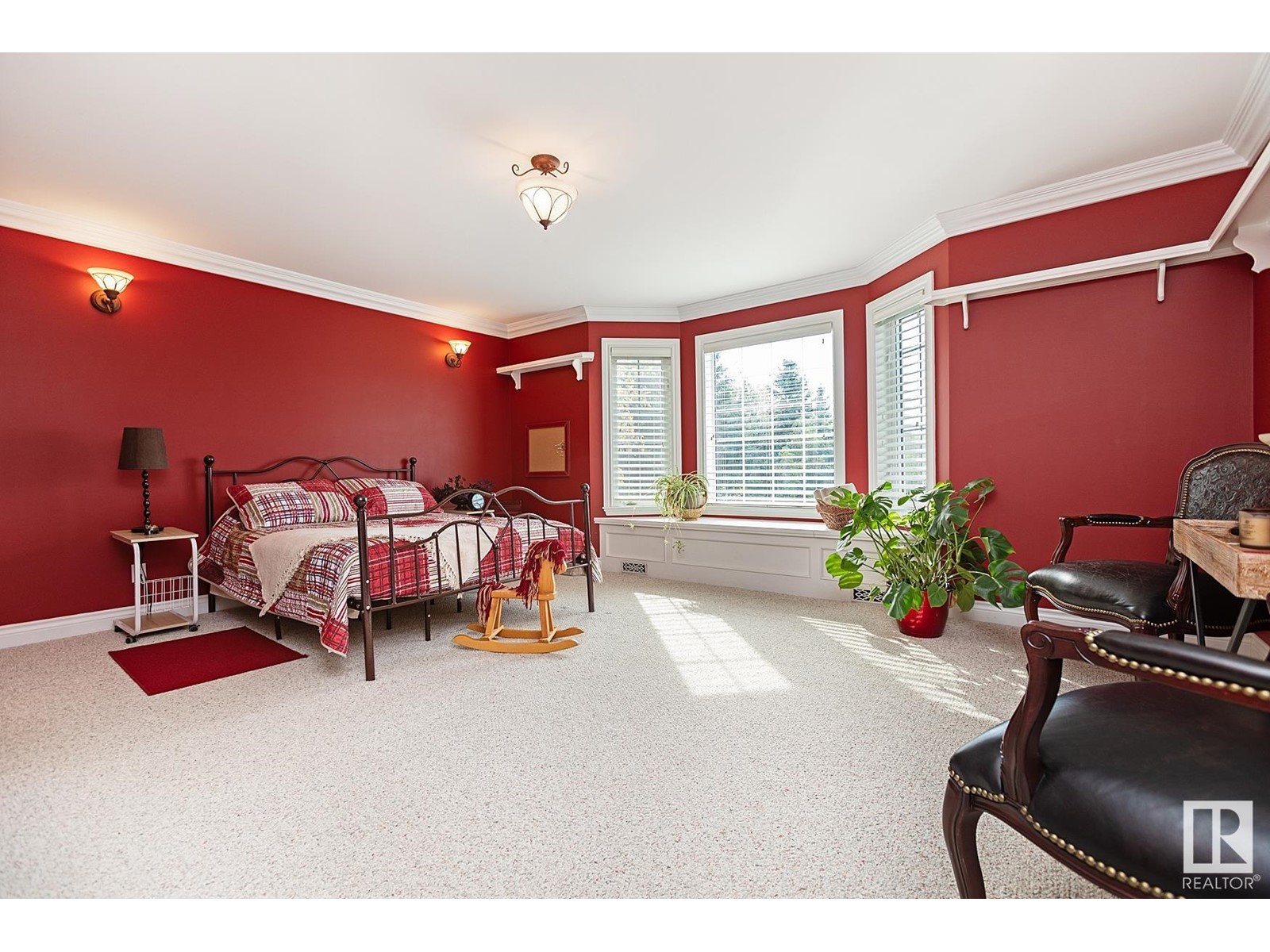
Damon T. Bunting/Remax Elite
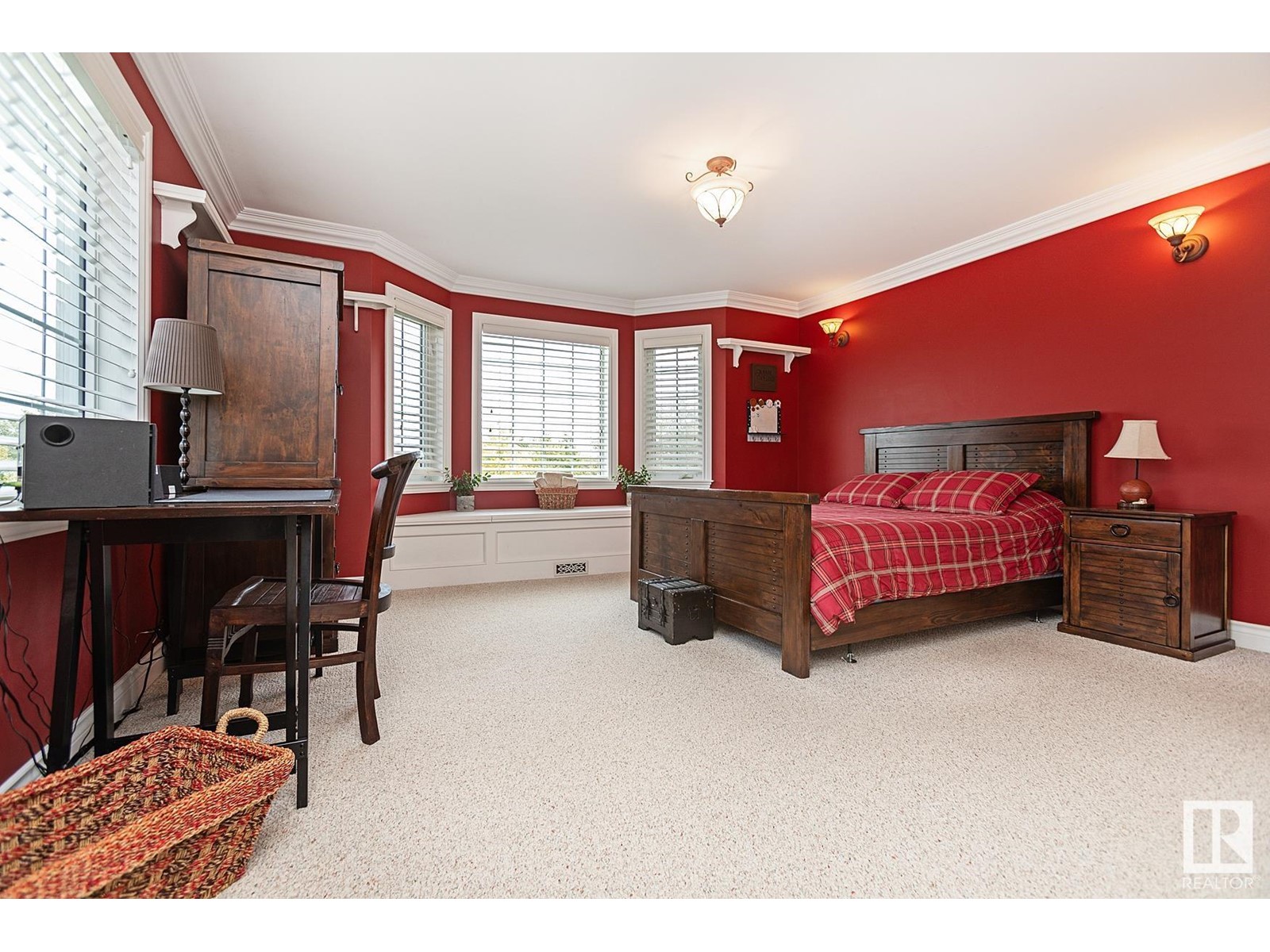
Damon T. Bunting/Remax Elite
The private primary suite occupies the entire third floor of this home. It features two massive walk-in closets and a stunning five-piece ensuite.
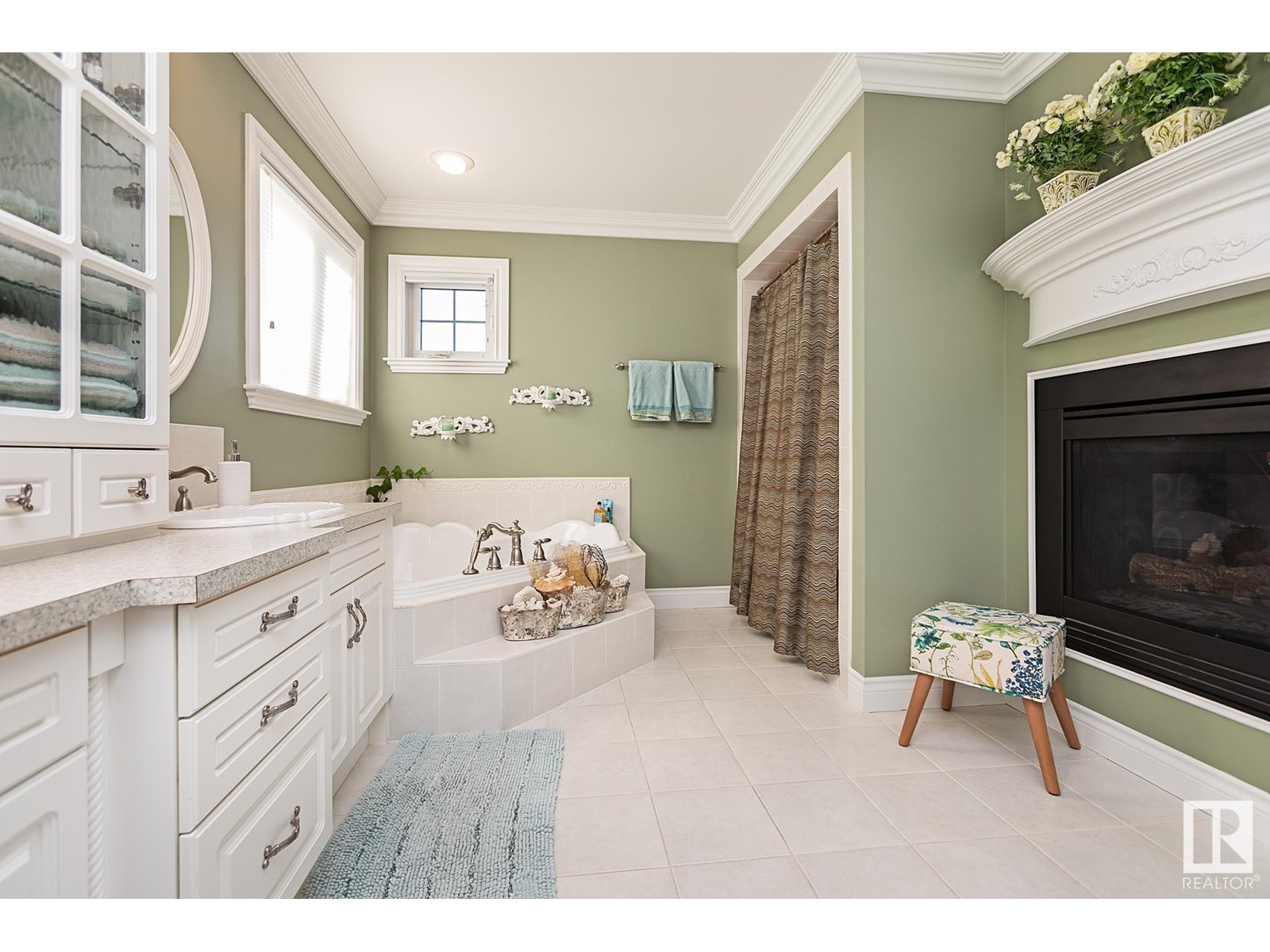
Damon T. Bunting/Remax Elite
The basement is perfect for hosting, with in-floor heat, a sixth bedroom, theatre room, another full kitchen, rec room, an exercise room and an impressive gym with 20-foot-high ceilings.
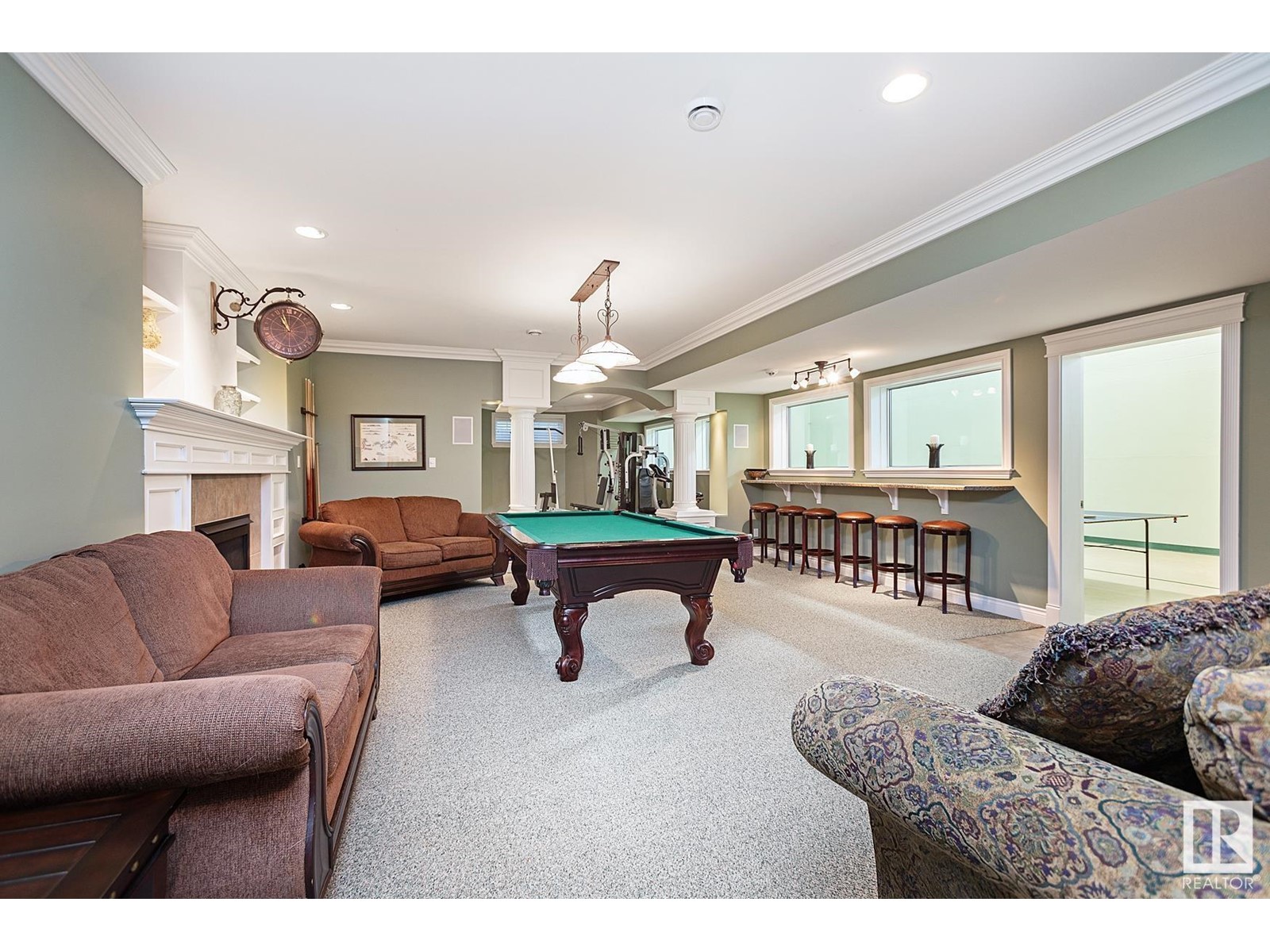
Damon T. Bunting/Remax Elite
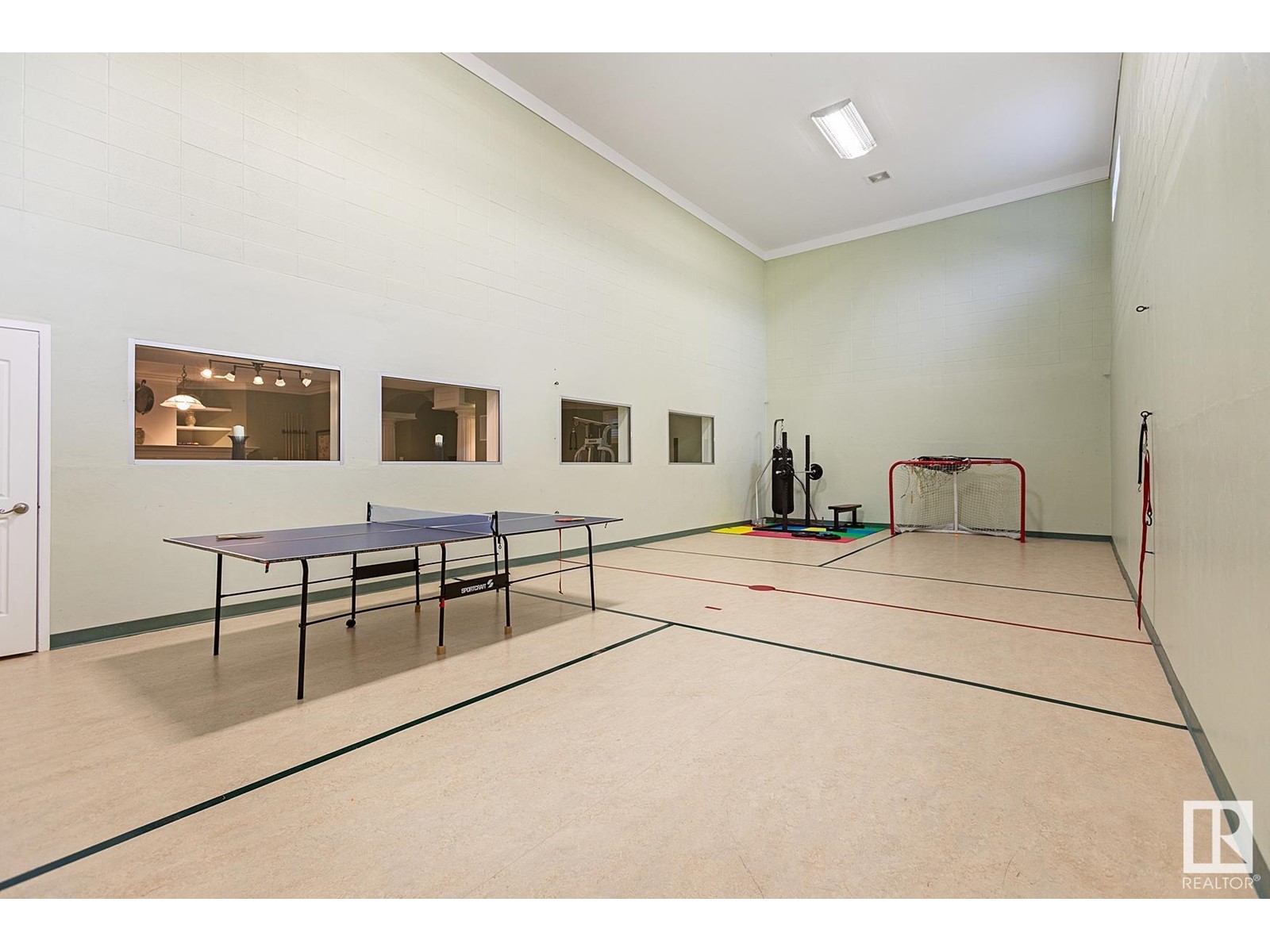
Damon T. Bunting/Remax Elite
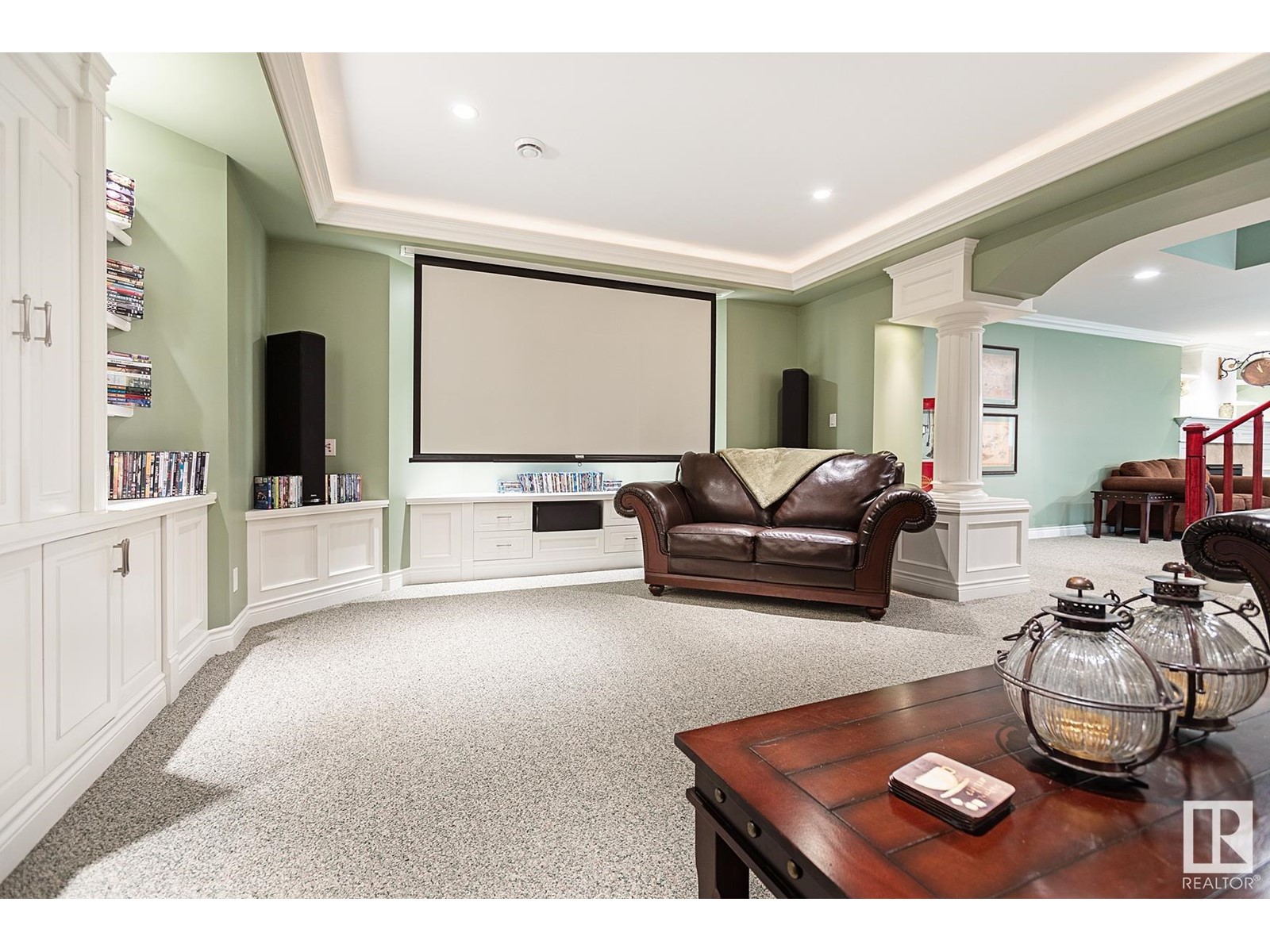
Damon T. Bunting/Remax Elite
Lastly, the backyard has plenty of space to play, host, and chill, with a generous seating area, hot tub, and massive yard.
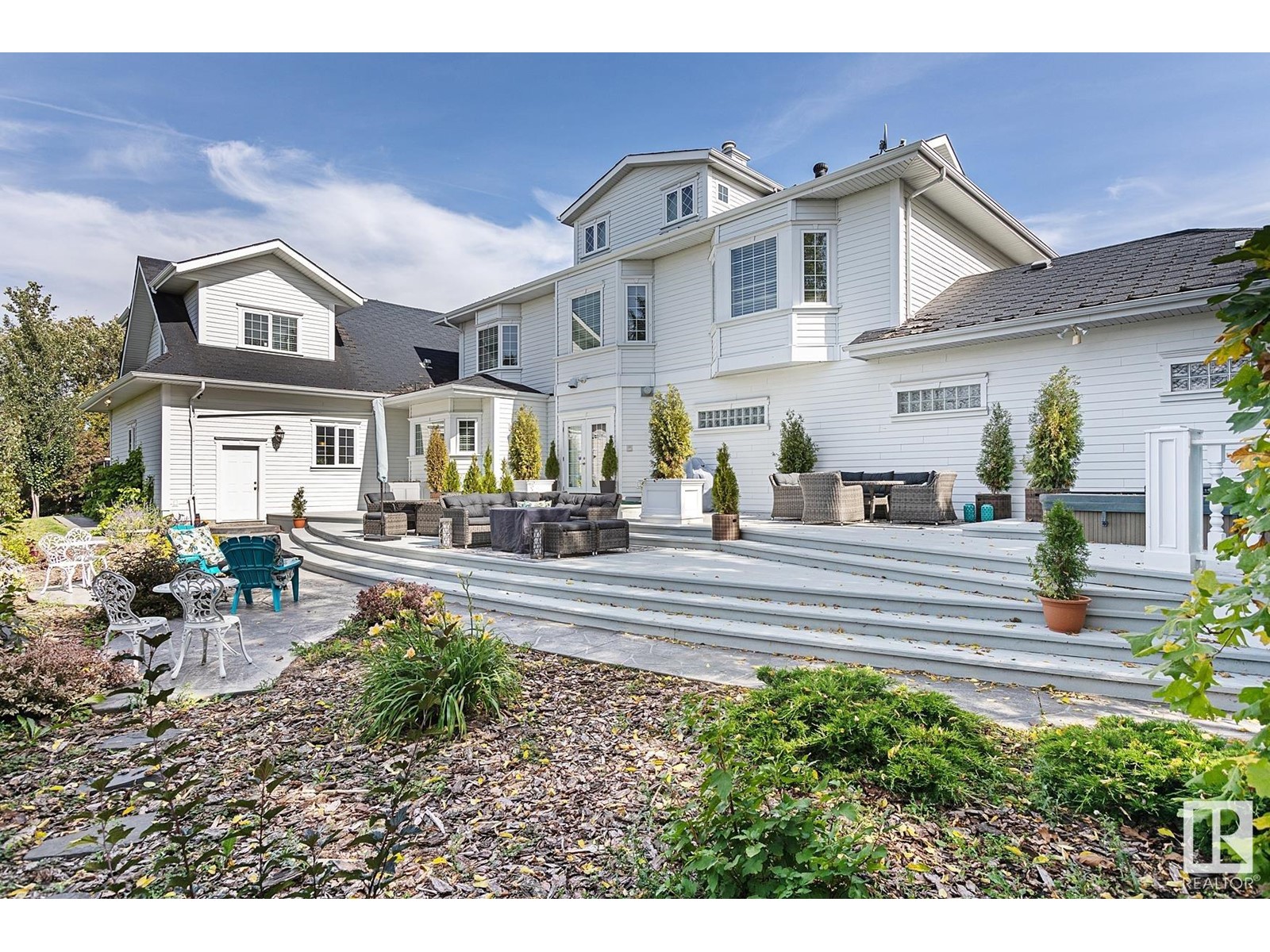
Damon T. Bunting/Remax Elite
We think it’s pretty nice, but for $2.2 million, we might have to pass for now!
Would you buy this home? Let us know in the comments.